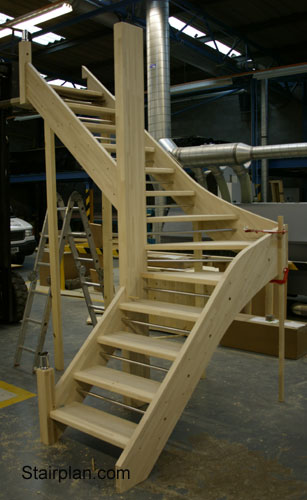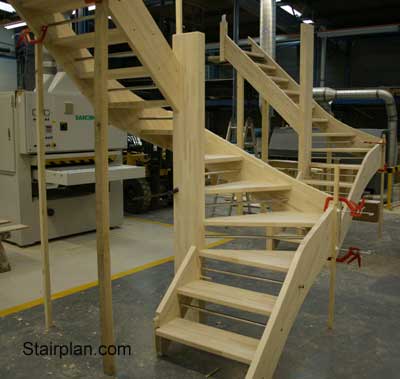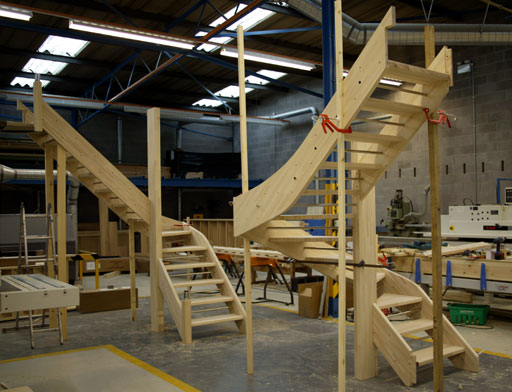
I
need a new Staircase ?
Staircase Terminology
Staircase Regulations
Staircase
Plans
Space Saver
Staircases
Spiral Staircases
Staircase Ideas
Standard Staircases
Home
Oak
Staircases
Flaired Staircase
Openplan Staircases Page 2
Openplan Staircases -These are staircase with open risers.
Notes :- For Building regulations the gap between the treads must not allow a 100mm sphere to pass through.
Openplan staircases offer a
more contemporary feel than closed staircases.

This
picture on the left is a fairly high spec For more photos click here. |
| The
picture below shows a Parana pine openplan staircase with stainless steel riser safety bars |
The
pictue below shows a Openplan winder staircase in engineered beech with stainless steel riser safety bars. This staircase had the Fusion handrail system. |


| Pictured
below is a Parana Pine Openplan staircase with traditional riser downstands. This staircase has Hemlock square newel posts, Hemlock handrail and will be fitted with Hemlock 32mm square balusters. |
You
can see below there is a second staircase to sit on top of the Beech staircase above hense the large central newel post. |



| In
the Picture below you can see a Openplan staircase in Hardwood (Sapele). This staircase was to have the Fusion handrail system fitted (Dark Hardwood) you can see the newel bases are pre-fitted to the staircase and the MMNCS Fusion newel base connectors have been pre-fitted to the newel bases ready for easy site assembly. |

| Click
here to see more openplan staircases. Fusion Stairparts. |