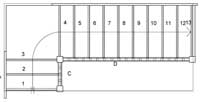
I
need a new Staircase ?
Staircase
Terminology
Staircase Regulations
Home
Space Saver
Staircases
Spiral Staircases
Staircase Ideas
Standard Staircases
Openplan
Staircases
Bespoke Staircases
|
Here
are a number of staircase plan layouts to help us work out the type
of staircase you require, these staircases have been drawn Look at the plans below and call us on 01952 608853 with your requirements. If you have drawings already Fax them to us on 01952 228679. |
 |
S12N ( Straight Staircase) |
Straight Staircases To Order Online Select Widths from 600 to 900mm |
|
| Single Winder Staircases | |||
|
SW39N |
When
you click on the plan view you will open a PDF file like the one
below showing you the sizes of that staircase to give you a guide to the sizes you will need for your new staircase. |
||
|
S1W38N |
 |
||
|
S2W37N |
|||
|
S3W36N |
|||
|
S4W35N |
|||
|
When
you click on the 3d view you will open a PDF file like the one
below showing you what the staircase looks like. |
|||
|
S5W34N |
 |
||
|
S6W33N |
|||
|
S7W32N |
|||
|
S8W31N |
|||
|
S9W3N |
|||
| Quarter Landing Staircases | |||
|
SQL11N |
|||
|
S1QL10N |
|||
|
S2QL9N |
|||
|
S3QL8N |
|||
|
S4QL7N |
|||
|
S5QL6N |
|||
|
S6QL5N |
|||
|
S7QL4N |
|||
|
S8QL3N |
|||
|
S9QL2N |
|||
| More
Staircase Plans Double Winder Staircases Loft Staircases |
|||



















